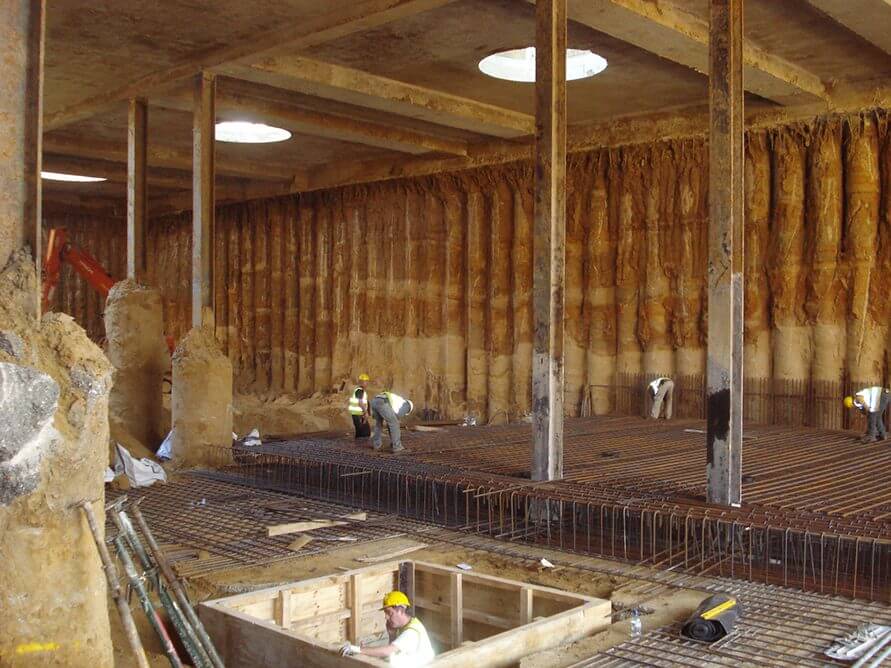
Witanhurst
Location: London, UK
Dates: 2009-2011
As the second largest house in London, after Buckingham Palace, Witanhurst is a Grade II listed, 65-room residential Georgian mansion sitting in 5 acres of sloping landscaped gardens on the west side of Highgate Hill, London, commanding enviable views across Hampstead Heath. The project involved the construction of a new 9m deep basement, 35m by 70m in plan, to be installed directly in front of the existing house. The existing building had a 2.5m deep basement, and is founded on mass concrete footings at approximately 4m below ground level.
GCG advised on the scope of the ground investigation required for the new basement. The site is underlain by the Bagshot Beds, overlying the Claygate Beds. The boreholes revealed medium dense sand to 15m depth, containing thin layers of clay locally, overlying firm to stiff sandy clay. GCG summarised the soil properties and ground water levels in an interpretative report and developed a ground model for design. We then continued to provide engineering advice throughout the project, including the basement perimeter retaining wall, the main bearing piles and the basement raft slab, as well as undertaking an assessment of likely ground movements. In addition GCG prepared a hydrogeological report to assess the potential impact of the development on local flow of groundwater. The report demonstrated that the impact of the development on the surrounding properties and the Highgate bathing ponds downslope would be negligible, and this helped enable a successful planning appeal.
Piling began on site in late 2010, excavation in early 2011 and the basement slab was successfully cast in April 2011. The top-down method of construction was adopted and plunge columns were employed. The existing building façade was monitored throughout the construction process for movement. The maximum recorded lateral and vertical movements of the façade were less than 10mm and 4mm respectively, and no visible damage to the existing building resulted from the works. The distance between the façade and the centreline of the bored pile wall was just 1.2m.