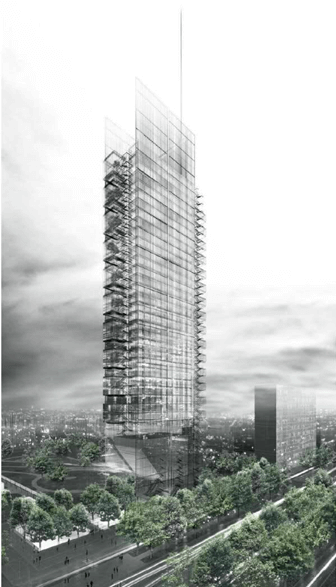
Intesa Sanpaolo Tower
Location: Turin, Italy
Dates: 2007
The Intesa Sanpaolo Tower in the centre of Turin became the tallest building in the city when it was completed in 2014. The construction site is approximately rectangular in shape with dimensions of 40m by 120m. The project involves a 200m tall, 45 storey tower with a steel frame and glass facade and a 20m deep, 5 level basement located in a densely developed urban area near Turin’s historical city centre. The vertical loads of the tower are transmitted to the ground by six mega-columns and by a core in the central area. The lateral load restraint is provided by a combination of braced bays surrounding the core and bracing of the mega columns. A massive 4.5m thick raft was chosen to support the loads from the tower and a 1.2m thick diaphragm wall was adopted for the ground retaining system.
Of particular concern to the project was the presence of the new high speed rail link between Milan and Turin (RFI) in relatively close proximity to the site.
GCG were responsible for the ground investigation and design of the basement walls and foundations taking into account the specific ground and loading conditions together with the site constraints arising from the urban location of the development. A dominant feature of the geotechnical design for the project was the presence of a 25m thick conglomerate layer which was both stiff and strong. This had a large effect on the choice and design of the substructure system. The geotechnical design was carried out in accordance with the principles of EC7.1 based largely on the assessment of the serviceability conditions using unfactored soil parameters.
GCG also carried our finite element analyses using the computing code ICFEP. The main objective of these analyses was to determine the behaviour of the retaining system and surrounding ground during construction of the basement and subsequent loading from the superstructure. The effects of temperature change in the temporary props, shrinkage of concrete in the long term and lateral loading from the superstructure were also investigated. GCGs involvement with the project continued until completion, in the later stages being largely confined to ensuring that results from extensive monitoring works were within the expected bounds.