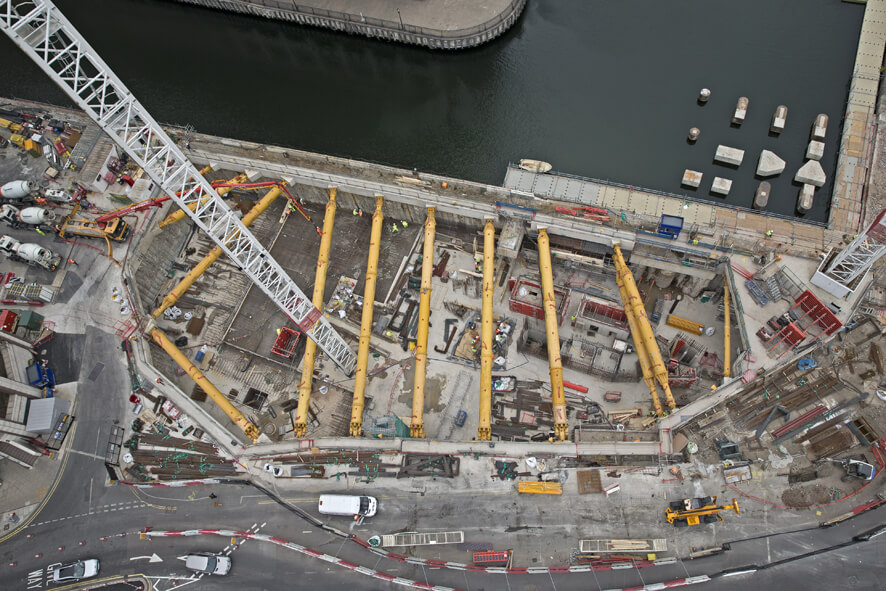
Newfoundland Development
Location: Canary Wharf, London
Client: Canary Wharf Contractors
Dates: 2014-2015
The Newfoundland project is a 60-storey (200m high) residential development at the western end of the Canary Wharf Estate. The site is bounded by Westferry Road to the west, Middle Dock to the east and Bank Street to the south. The Jubilee Line runs directly beneath the site.
The development includes a three-level basement, 85m by 40m across its maximum dimensions, supported by a secant-piled retaining wall. The structure is founded on a combination of the base slab, large diameter bearing piles and tension piles.
Beneath the site the LUL Jubilee Line Extension (JLE) runs in two running tunnels connecting Canary Wharf Station and Canada Water Station. The crown of these tunnels comes within 11m of the basement excavation, and the large diameter bearing piles were constructed as close as 2m to the tunnels.
GCG were commissioned by Canary Wharf Contractors Ltd to assess the impact of the different stages of the construction activities associated with the Newfoundland Development on the LUL tunnels. Finite Element analyses were carried out to assess the impact on the concrete tunnel linings. The tunnels were assessed in terms of distortions, structural forces and longitudinal bending, and an assessment of the track movements was also undertaken. The analyses identified that the excavation to formation level was the most critical stage of the proposed construction.