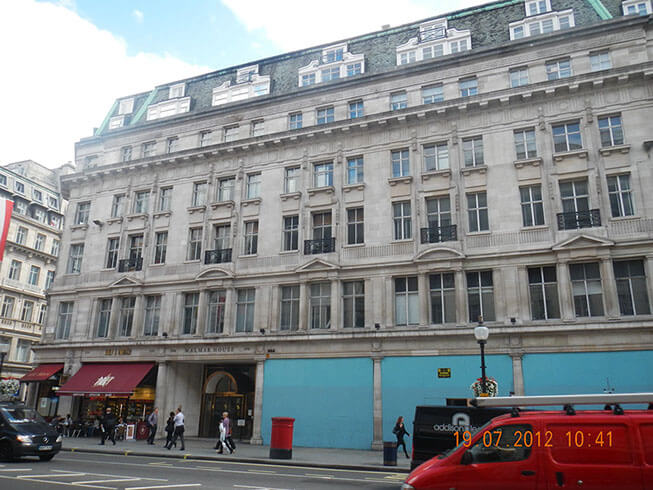
Walmar house
Location: London, UK
Dates: 2010-2011
An existing 7 storey commercial and retail building was proposed to be redeveloped. The building is located on Regent Street approximately 100m north of Oxford Street Station in London, and extended over the southbound London Underground (LU) Victoria Line platform tunnel and the bottom of the escalator tunnels leading to the Victoria Line.
The redevelopment was anticipated to significantly alter the loads acting through the building’s existing foundations, to affect the existing basement, and to necessitate the construction of new foundations and load carrying slabs. The base slab was to be bearing on the soil approximately 6m below street level, placing them about 17m above rail level in the LU tunnels. With the redevelopment occurring directly over the LU tunnels, it needed to be demonstrated that the changes in loading applied by the building to the ground would not have any detrimental effect on the London Underground assets. Escalator tunnels in particular are known to be particularly sensitive to movements, which can result in malfunction of the escalator.
GCG undertook a settlement assessment that addressed the likely ground movements resulting from the proposed redevelopment works. The assessment considered the ground response to reduction of loading caused by initial demolition works within the structure, which might potentially lead to short term heave of the soil, and then the behaviour of the soil under the final loading caused by the imposition of additional loads from the construction element of the redevelopment. The GCG assessment demonstrated that the works should have no significant impact on any of the LU assets running beneath the site, and that the proposed development therefore did not pose a hazard to the safe operation of the London Underground at this location.