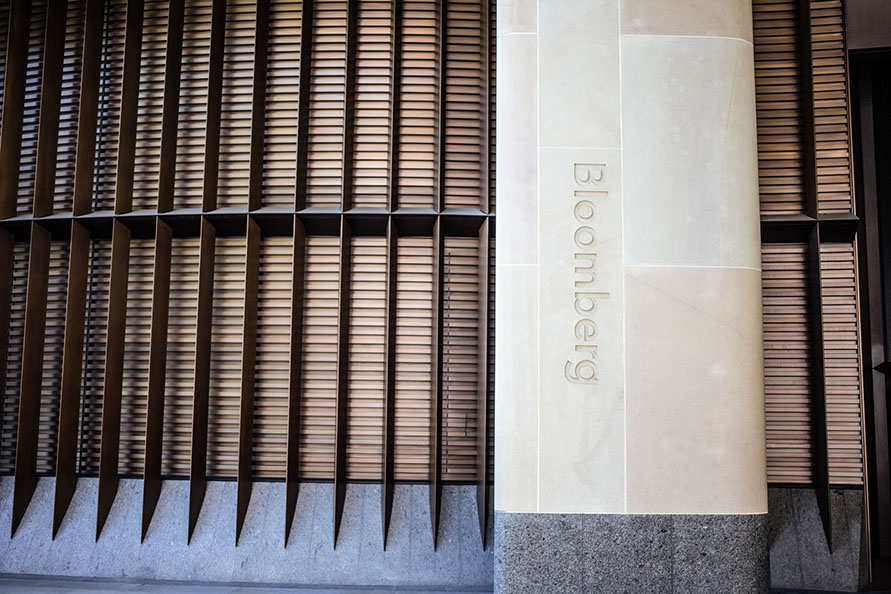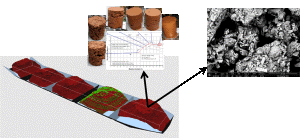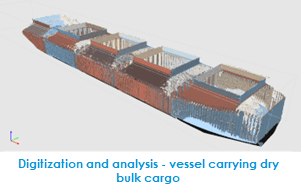
GCG were commissioned by the designers of the building to assist them in all matters related to the geotechnical design of the building. This involved specification of the ground investigations and interpretation of the results leading to the design of the foundations. The foundations from the existing buildings were utilised in the design of the new foundations but the loadings from the new structure were carried on a number of deep piles.
In a separate role GCG were commissioned to assess the impact of the scheme on the adjacent infrastructure and buildings. The new entrance to Bank Station joined the Waterloo & City Line allowing passengers to be carried by escalators down to the platforms. GCG assessed the impact of constructing the Box on LU’s existing infrastructure. In addition GCG undertook assessments of the effect of construction on Thames Water infrastructure. Of particular concern was the Low Level No. 2 sewer which runs directly across the site under two of the cores. Furthermore, next to the site is St Stephen’s Church, a Grade 1 listed building designed by Sir Christopher Wren. Of particular concern were the movements of the church’s Tower. GCG undertook a series of assessments of the potential movements of the Tower based on different temporary works schemes to assist in developing sympathetic construction sequences. In addition to this work GCG designed a monitoring scheme that was operating throughout construction to provide assurance regarding the behaviour of the various assets around the site. Work related to monitoring included reviewing the results of monitoring against specified trigger levels.
Location




