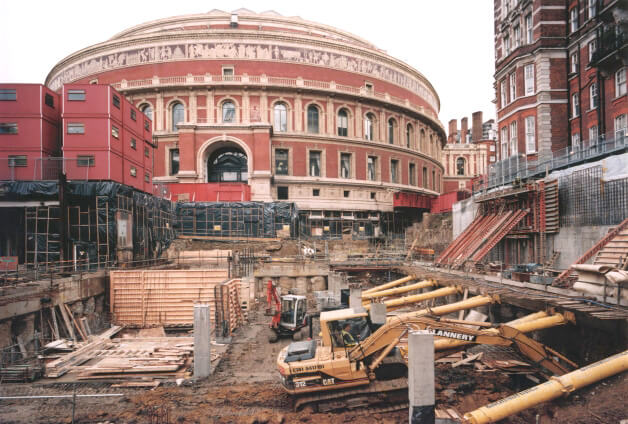
Royal Albert Hall
Location: London, UK
Dates: 1998
The Royal Albert Hall is a historic structure which underwent a major refurbishment in the late 1990s. The works included the construction of an 18m deep basement to the rear of the Hall to house underground parking and new plant and a tunnel running under the Hall to supply heating and ventilation.
On completion, the area was restored to its original condition with gardens and an ornamental staircase. The basement area is bounded on two sides by four to five storey brick buildings constructed over one hundred years ago. The Hall itself, built in 1860, is a particularly sensitive structure with delicate ornamentation both internally and externally.
GCG were engaged since the inception of the project, to advise on all geotechnical issues, and to advise the Contractor on temporary works issues. Finite element analyses were also undertaken in order to ascertain the risk and the level of damage to all of the surrounding buildings, both due to the excavation and due to tunnelling. Measurements of movement and observations of cracking and crack widths were undertaken during the works.