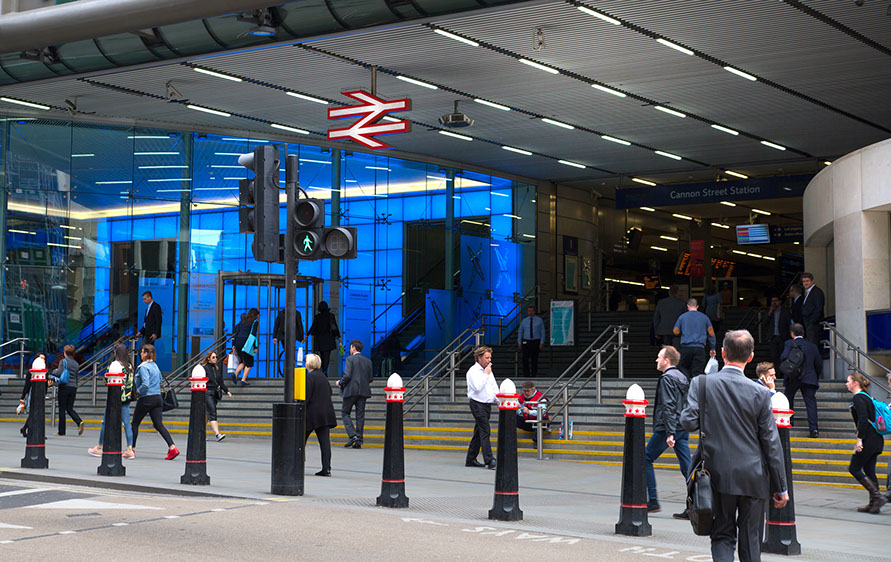
Cannon Street Station
Location: London, UK
Cannon Street Station was originally constructed in 1868 as a brick arch viaduct with an iron roof, and was substantially modified in the 20th Century. The original brick viaduct has generally been retained and supports the platforms and concourse. The 1960’s redevelopment at the front of the station included an office block and revamping of the station concourse and infrastructure adjacent to the District and Circle Line station. The proposed scheme comprised the demolition of several existing buildings and the erection of a new 10-storey steel framed office building with retail units at lower levels.
To support the new development above the station it was necessary to construct four access cores plus new internal columns through the station, together with related foundation works. The northern support structures are founded on the existing large diameter under-reamed piles of 78 Cannon Place; following demolition of the existing building these were supplemented and stiffened locally by new straight shafted piles. The southern part of the new building is founded partly on new bored cast in situ piles and partly on groups of mini-piles installed from within the brick vaulting.
GCG worked with the structural engineers Foggo Associates to develop the new foundation scheme and ensured that the development did not have an adverse effect on either the Network Rail or LUL assets. The project was awarded the Ground Engineering Awards 2010 for Technical Excellence and the words of Tony Taylor (Foggo Associates’ project designer): “This award owes a great deal to GCG”.